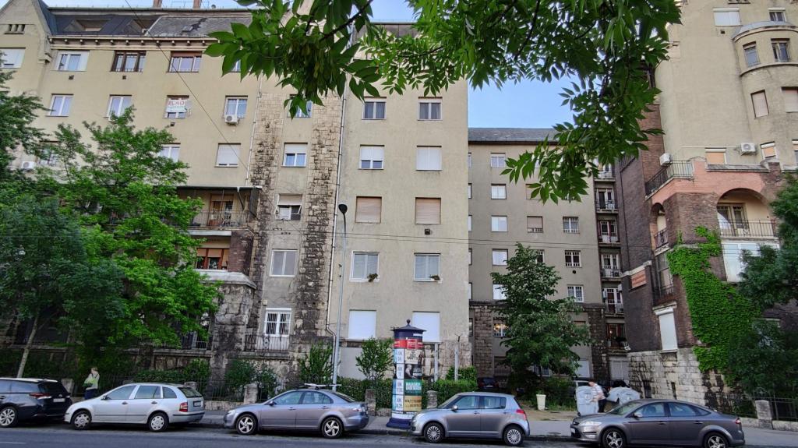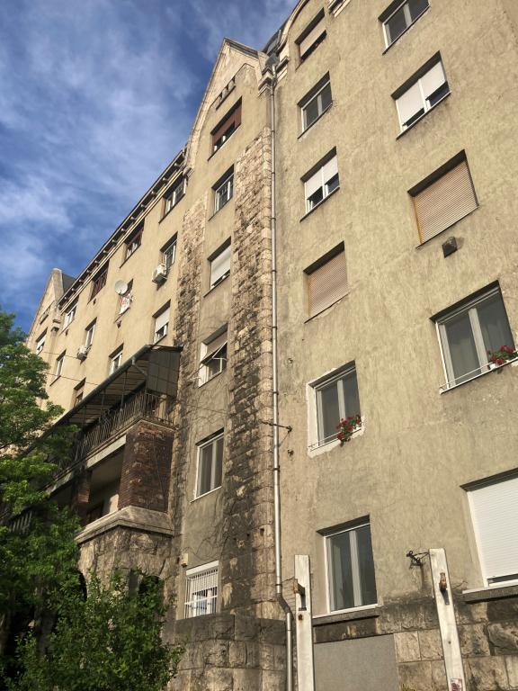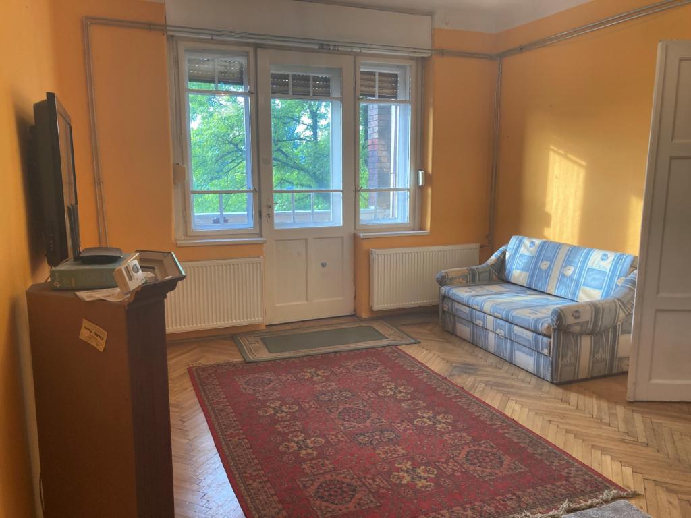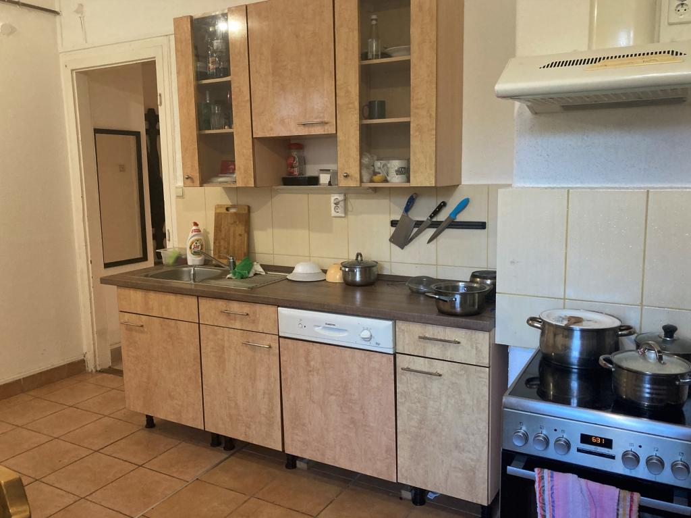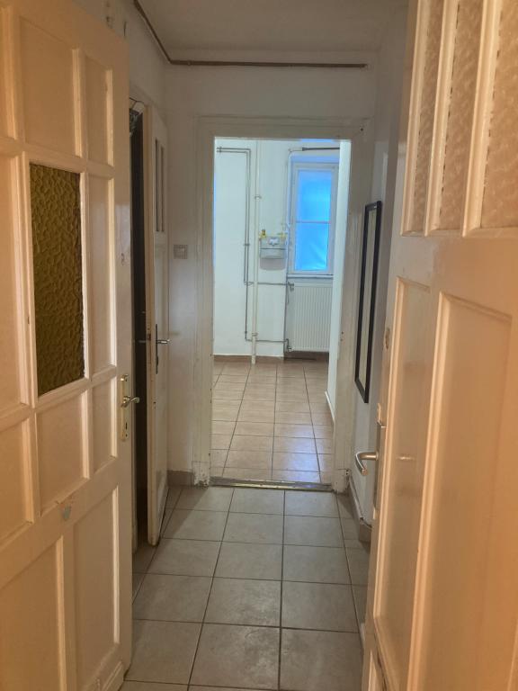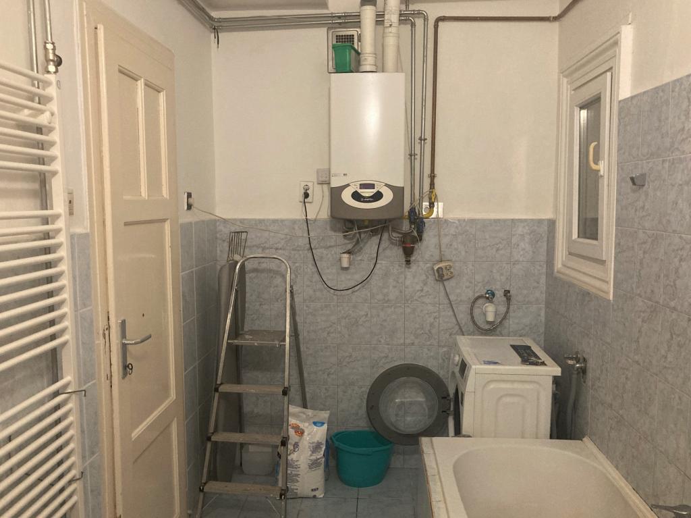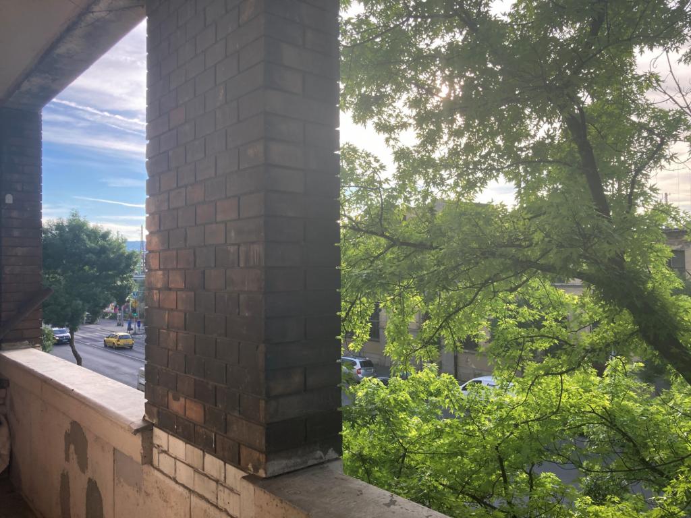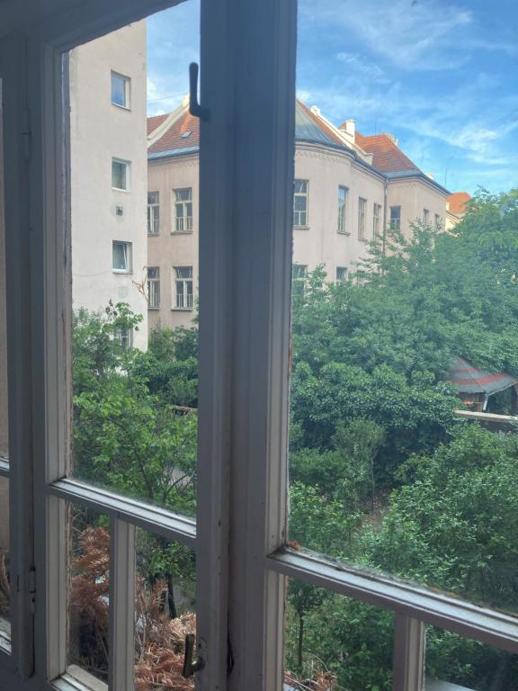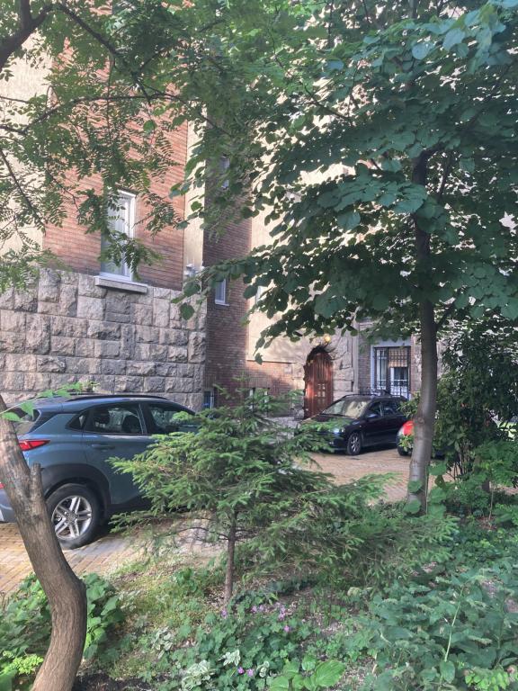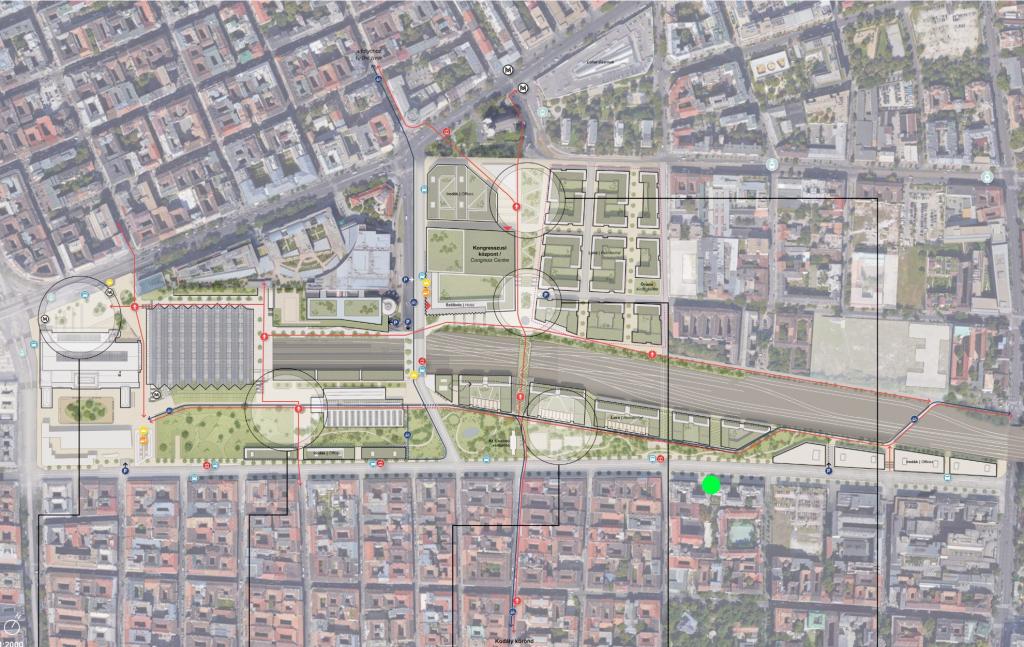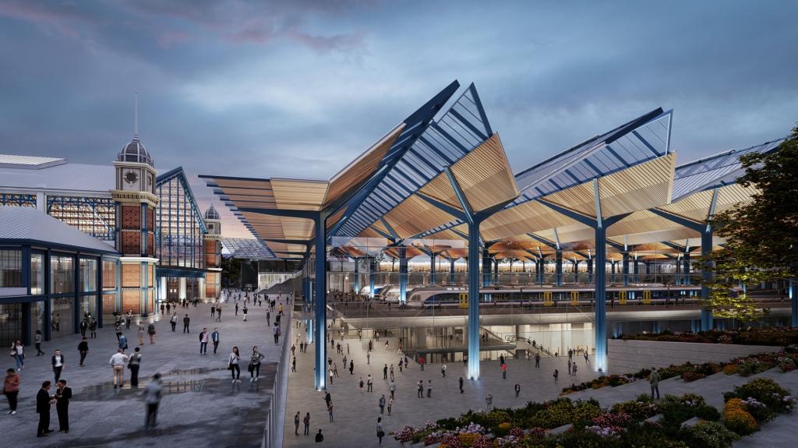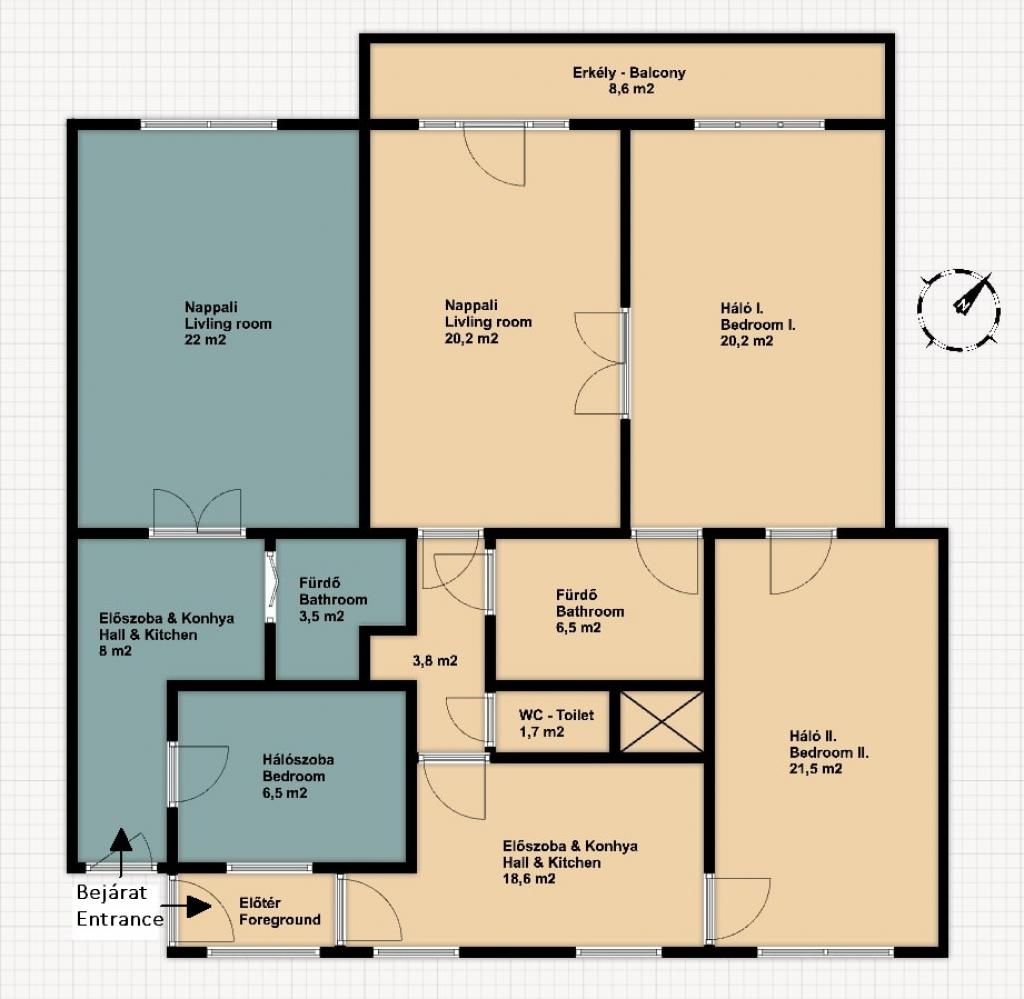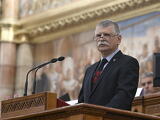Budapest VI. kerület, Nagykörúton kívüli terület
-
Kínálati ár: 125 000 000 Ft
Kalkulált ár: 307 125 Є -
133 m2
Area size
-
-
Plot size
-
4 + 1 half
Szobaszám
- Area size 133 m2
- Plot size -
- Szobaszám 4 + 1 half
- Web www.ingatlantajolo.hu/8100100
- Négyzetméter ár 939 850 Ft/m2
- Offer For sale / Offer
- Category Flat
- Type Brick flat
- Floor 1.
- Condition Average
- Heating Circulational heater
- Year of construction 1915
- CSOK igénybe vehető nincs megadva
- Kilátás nincs megadva
- Tájolás nincs megadva
- Ingatlan komfort nincs megadva
- Parkolási lehetőség nincs megadva
- Építőanyag nincs megadva
- Bútorozott nincs megadva
- Akadálymentesített nincs megadva
- Erkély, terasz nincs megadva
- Kert kapcsolat nincs megadva
- Klíma nincs megadva
- Szigetelt nincs megadva
- Havi rezsiköltség nincs megadva
- Lakásbiztosítás nincs megadva
- Kábelszolgáltató nincs megadva
- Elektromos autó töltés nincs megadva
Energetikai besorolás:
Az ingatlan leírása
We offer a 133sqm 4 + 1 room 1st floor property (lift available) for sale on the border of the Diplomatic District, in Podmaniczky Street. The ‘classic bourgeois’ apartment has been converted into two apartments - the smaller apartment has 40 sqm 1 + 1 rooms, the larger 93 sqm with 3 rooms.
Podmaniczky Street / Western Railway Station:
This area will undergo significant development in the coming years - it will be one of the central areas of Pest with a renewed, revived Western Railway Station and a new public park along Podmaniczky Street up to the City Park.
Nyugati tér /Square - Podmaniczky Street comprehensive development project
At the end of March 2022, the plan of the British architecture firm Grimshaw Architects was approved – based on which detailed plans for the project will be developed.
As a result of the develeopments of the coming years,a 23,5 hectares of public land, will be freed up and will acquire a completely new function in the area – absoulute vicinity of the apartment – overlooking this area.
Along the Podmaniczky road, the so called ‘rust zone’ will be eliminated and a green corridor with new trees, playgrounds and a dog park will be created all the way to the City Park area.
With the implementation of the plans, the Western Railway Station will be reborn as a modern, three-storey railway station. The Eiffel Hall of the station will create a new community space with shops, cafés, function rooms and restaurants.
The apartment (s):
The property is located in a 6-storey building built more than 100 years ago, on the border of the Diplomatic District, in Podmaniczky Street, close to Bajza Street.
The property offered for sale has been split in two, but is listed under a topographical number.
The two apartments are a total of 133 square meters, 4 + 1 half-room apartment.
The apartment is quiet with closed windows. Despite the fact that the apartment is on the 1st floor, the Buda hills can also be seen from the large balcony. The house has an elevator.
Due to its orientation (NW), the property is brightest in the afternoon.
Both apartments have been renovated. The smaller apartment was completely renovated in 2006: floor coverings, wiring, piping, windows were redesigned / renovated, and a gas combi circulating heating unit was installed. The larger apartment was painted, a new toilet was installed and in 2013 a new gas heating system (Ariston combi circulating system) was installed.
Layout of the property (floor plan):
Small apartment 40sqm, 1 + 1 room:
It has a separate entrance. The hall opens to the kitchen, which opens to a bathroom with a shower and a toilet. The kitchen opens onto a spacious living room with a window overlooking Podmaniczky Street.
Larger apartment: 93sqm, 3 rooms
It also has a separate entrance. Entering the apartment is a small entrance hall, which immediately opens to a spacious kitchen with dining area. From here we go through a smaller corridor to the living room, whose windows face the street, and this room also opens onto an 8-square-meter balcony. There is a separate toilet and a spacious bathroom with a bathtub accessible also from the hallway. One of the bedrooms opens from the bathroom or the living room, so you can even walk around. The second bedroom opens to the second bedroom, which can be accessed in the same way from the spacious kitchen, making it possible to walk around the apartment in a much larger circle.
The apartment also has 1 storage room in the basement, the size of which is approx. 2 square meters.
The apartment is equipped with an alarm system.
The house has a green inner garden - .... room (s) face here.
Common cost: surprisingly low compared to the size of the apartment: 26,000 HUF / month
Both apartments are equipped with individual meters.
The two apartments are currently rented out separately. Moving in as agreed mutually.
Price: HUF 125,000,000, also payable in EUR - based on exchange rate agreement.
Neighborhood (general information):
The immediate surroundings of the apartment are one of the most exciting parts of Budapest: the Heroes' Square, the Museum of Fine Arts and the Art Gallery are 3-4 blocks away. City Park is also undergoing major developments - it offers plenty of entertainment and sports opportunities. Zoo, Széchenyi Bath is also a 10-minute walk from the apartment.
Westend City Center is one of the most important shopping mall in Budapest with restaurants and service units, but you can also find many restaurants, cafés and small shops in Podmaniczky Street itself.
The area, the Diplomatic District, is also architecturally outstanding in the city, the facade of almost every house is unique – the area is perfect for nice walks.



