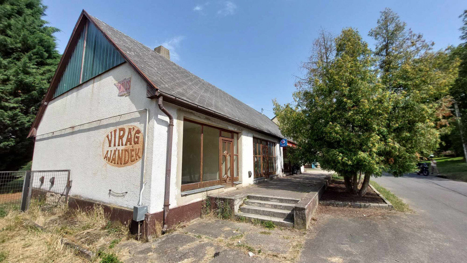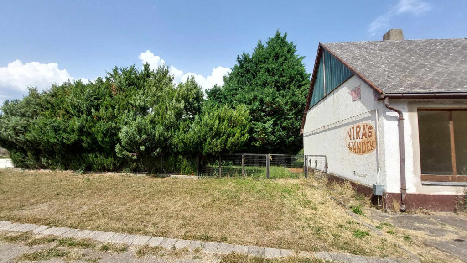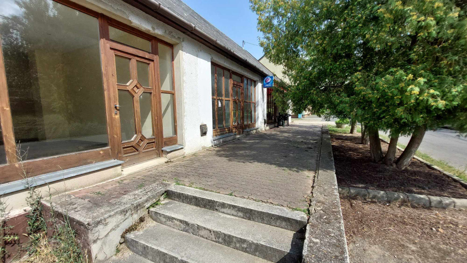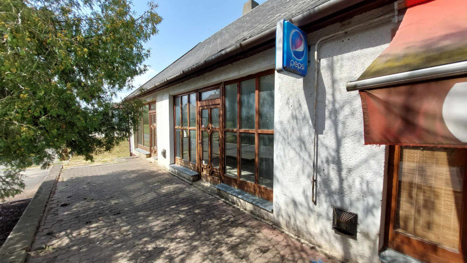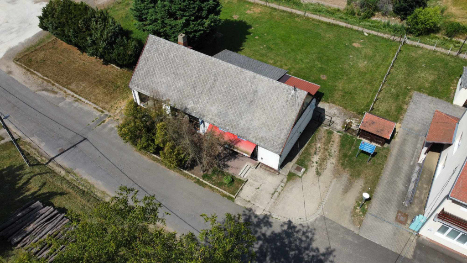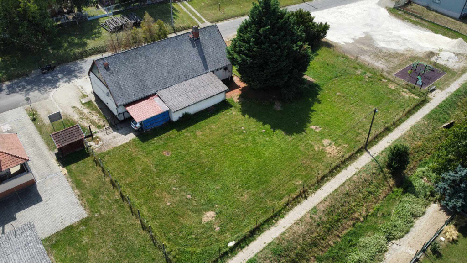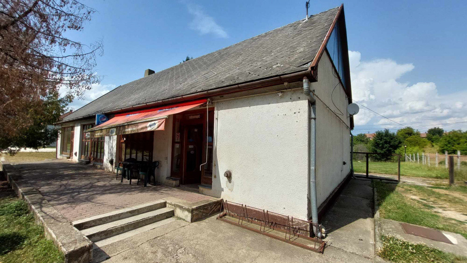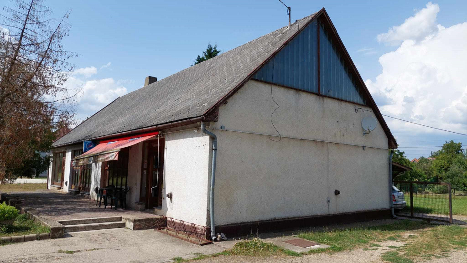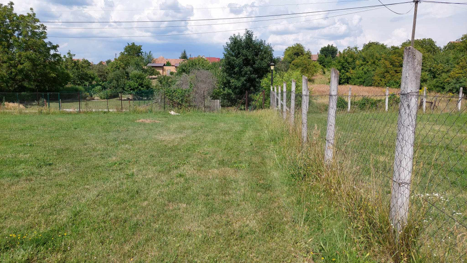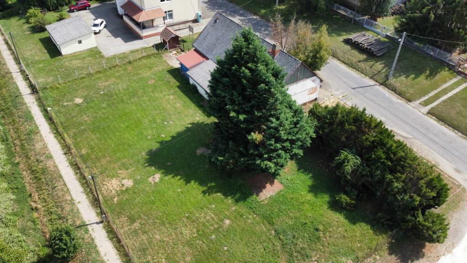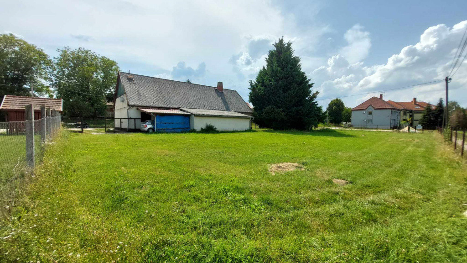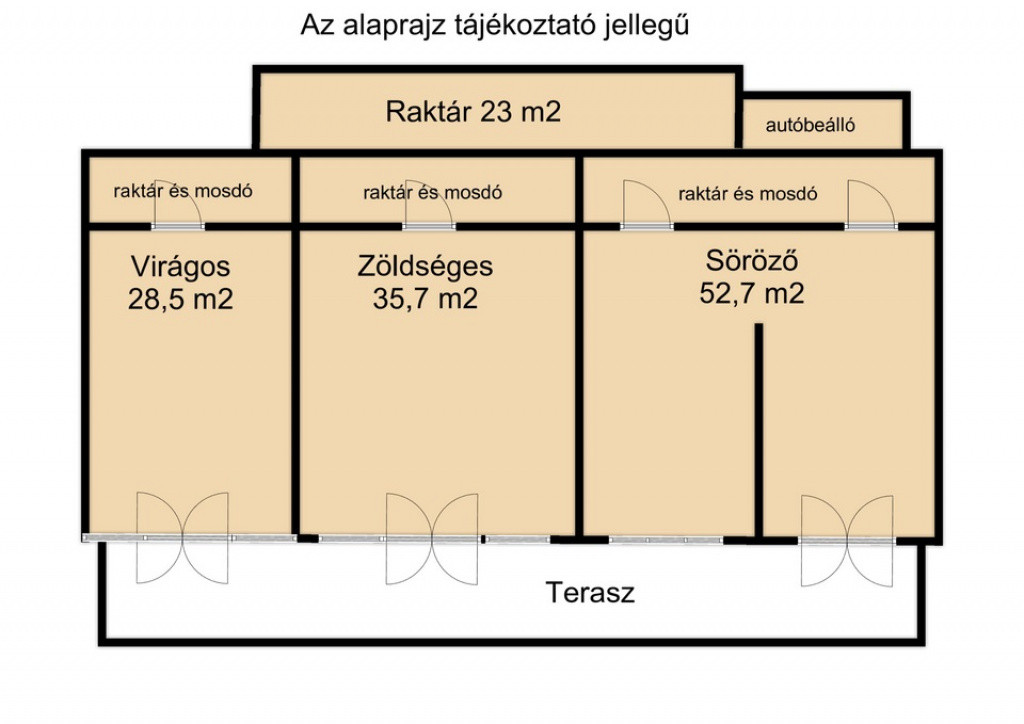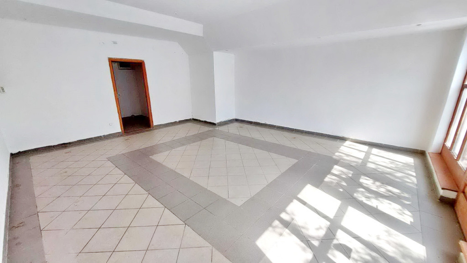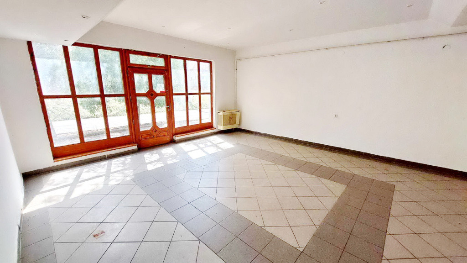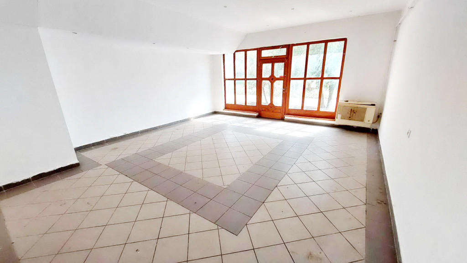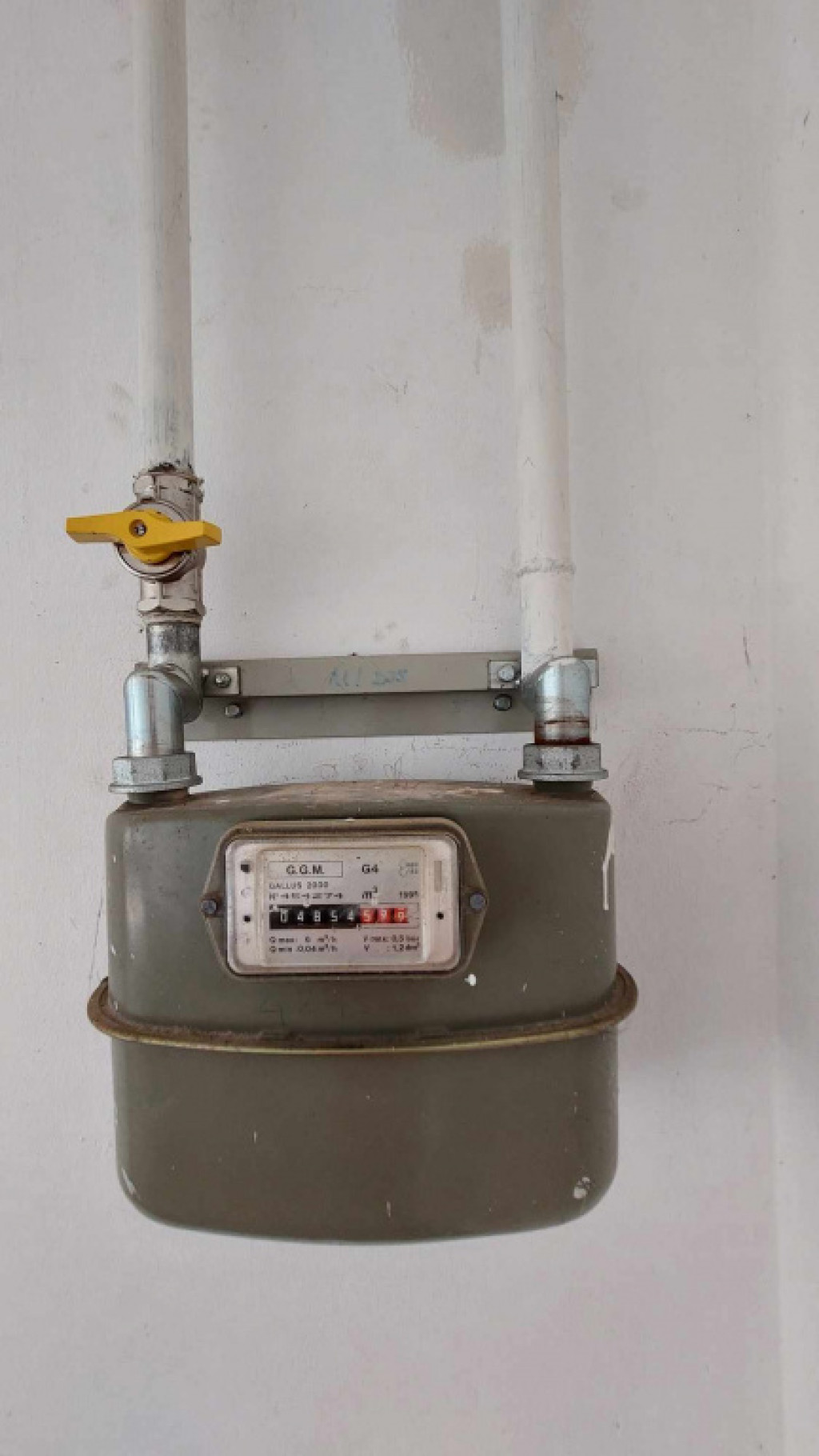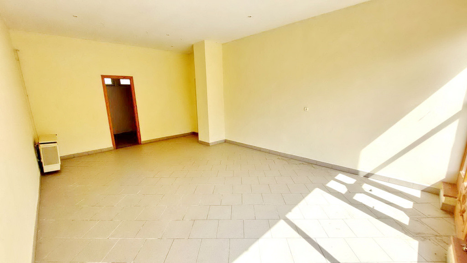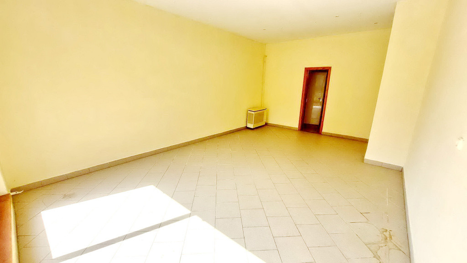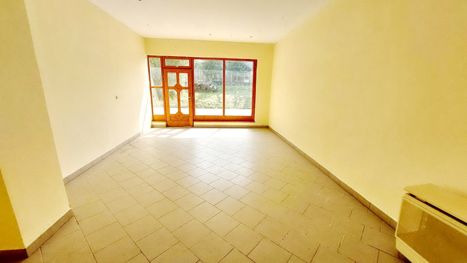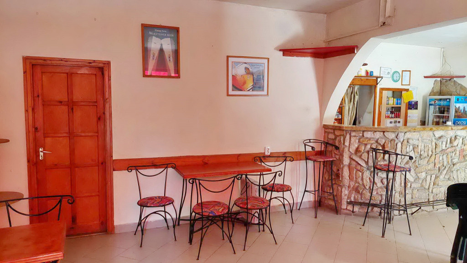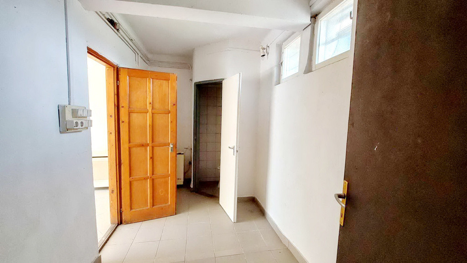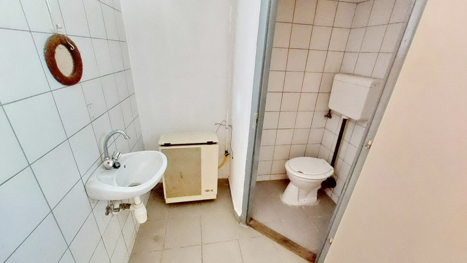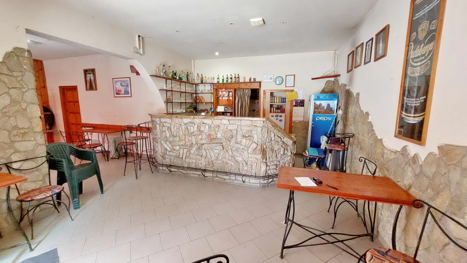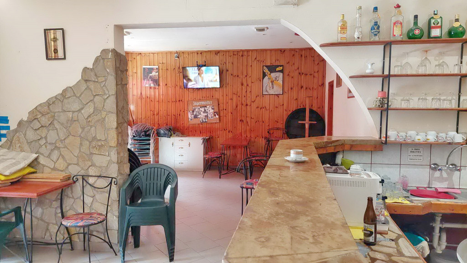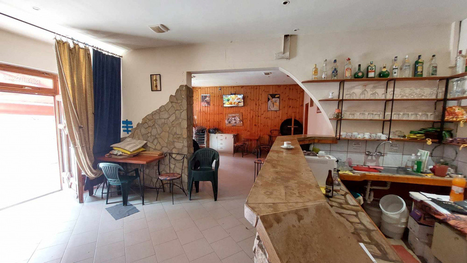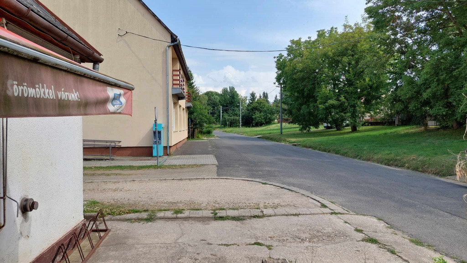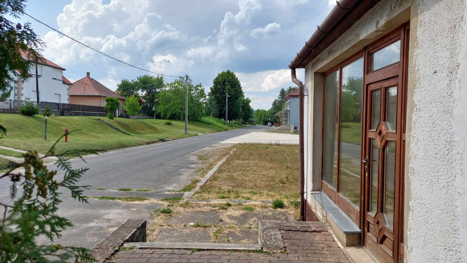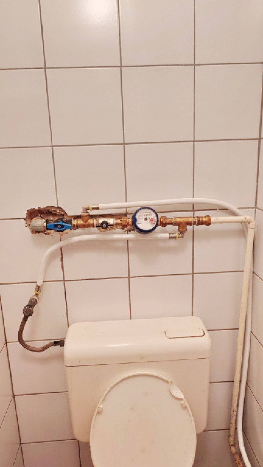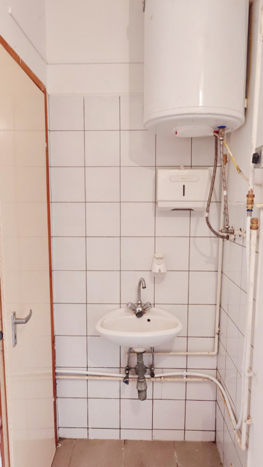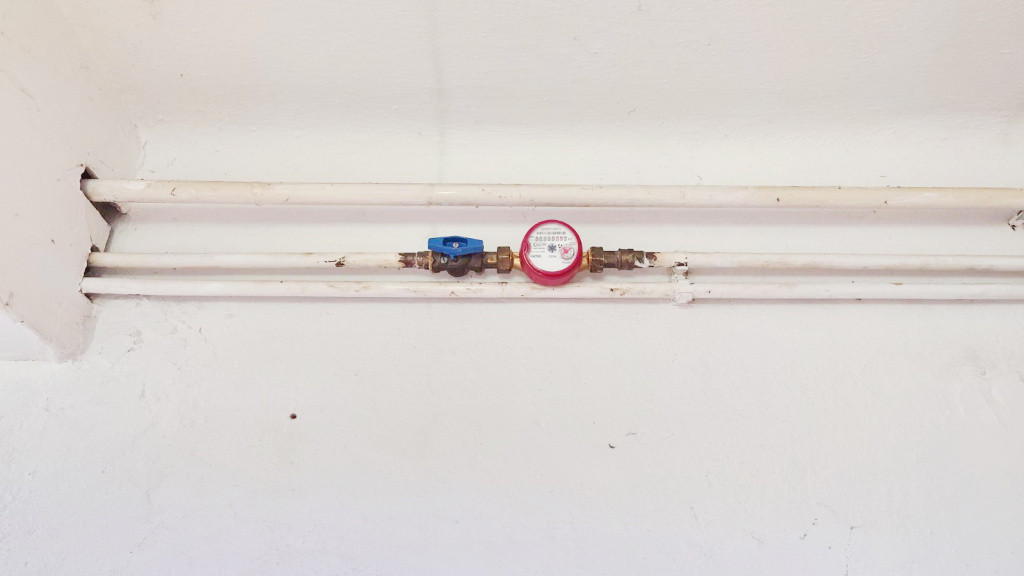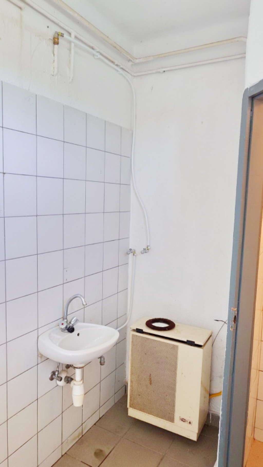Drégelypalánk, Kossuth Lajos utca
-
Kínálati ár: 19 900 000 Ft

 Jelenlegi ár: 19 900 000 Ft
Jelenlegi ár: 19 900 000 Ft
Korábbi ár: 25 900 000 Ft
Kalkulált ár: 48 301 Є25 900 000 Ft -
199 m2
Alapterület
-
-
Telekterület
-
3
Szobaszám
- Alapterület 199 m2
- Telekterület -
- Szobaszám 3
- Web www.ingatlantajolo.hu/8848632
- Négyzetméter ár 100 000 Ft/m2
- Értékesítés típusa Eladó / Kínál
- Kategória Kereskedelmi és ipari ingatlan
- Típus Üzlet
- Építés éve 1985
- Belső szintek nincs megadva
- CSOK igénybe vehető nem
- Kilátás nincs megadva
- Tájolás nincs megadva
- Parkolási lehetőség nincs megadva
- Építőanyag nincs megadva
- Klíma nem
- Havi rezsiköltség nincs megadva
- Elektromos autó töltés nincs megadva
- Akadálymentesített nincs megadva
Energetikai besorolás:
Az ingatlan leírása
Befektetésre vagy hasznosításra kínálunk Dégelypalánkon 3 részből álló üzlethelyiséget, közvetlenül az orvosi rendelő mellett.( for English/Deutsch pls scroll down )
- Az 1985-ben épült bolt szabályos téglalap alaprajzú épület, a telek utcafronti oldalán áll, elötte teraszt alakítottak ki.
- Az épület belső tere 3 egymástól elkülönített üzlettérre és kiegészítő helyiségekre (raktár, iroda, szociális helyiségek) tagolódik.
- A helyiségekben észak déli irányban a következő üzletek működtek: virágbolt, zöldséges.
- Jelenleg is üzemel a söröző.
Az épület szerkezete stabil, a szakipari szerkezetek közepes-jó állapotúak. Az épületgépészeti felszereltség átlagos igényeknek megfelelő, korszerűsített.
A telek téglalap alakú, befoglaló méretei: cca. 46 x 40 m, felszíne sík. A telek beépített (199 m²), a beépítettség mértéke 11%. A beépítetlen terület füvesített, illetve tujákkal beültetett. A birtokhatár kerített, az utcafronton a kerítés a birtokhatáron belül húzódik, az előkertben teraszt alakítottak ki. Az udvari terület gépkocsival az utcáról megközelíthető.
Közművek
A közterületen a víz, csatorna, gáz, illetve az elektromos közmű kiépített, elérhető.
A bolt épület észak keleti (udvari) oldalán egy a bolttal egybe épített cca. 23 m²-es (9,2m*2,5m) toldalék (raktár) áll, melyet a rendelkezésünkre bocsátott térképmásolaton nem tüntettek fel, az alaprajzokon azonban szerepel.
Műszaki tartalom:
- Teherhordó szerkezetek 30 cm vastag tégla
- Tetőszerkezet: nyeregtető, fa fedélszék, síkpala fedéssel
- Födém: vasbeton gerenda, előre gyártott béléselemekkel
- Nyílászárók külső:ajtók és ablakok 2 rétegű hőszigetelő üvegezéssel, fából
- Nyílászárók belső: egyszerű fából készült
- Homlokzat: Vakolt, színezett felület, újrafestést igényel
- Belső fal: színezett felület, tisztasági festést igényel
- Padló: kerámia burkolat
- Az üzletek fűtését gázkonvektorok biztosítják, a használati melegvizet gázbojlerrel állítják elő. A söröző split rendszerű berendezésekkel klimatizált.
- Az épületgépészeti felszereltség átlagos igényeknek megfelelő, korszerűsített. A műszaki- használati értéket hasonló adottságú, új építésű szerkezetet alapul véve, 70%-ra értékeljük.
Hasznosítási lehetőségek
- ideális lehet gyógyszertárnak, valamint a korábbi tevékenységnek megfelelően, zöldséges, virágos, illetve fodrász, kozmetikusi szolgáltatásokra
Övezeti előírás: A drégelypalánki polgármesteri hivatal jegyzőjének telefonos tájékoztatása szerint a vizsgált ingatlan legnagyobb felszíni beépíthetősége 30%-os. A telek jelenleg cca. 11 %-ban beépített, így beépítési tartalékkal rendelkezik.
Ezekben a szolgáltatásokban állok még rendelkezésére az irodán belül.
Bankfüggetlen hitelfelvétel CSOK+, babaváró ügyintézés, ügyvédi tanácsadás, energetikai tanúsítvány készítés, földhivatali ügyintézés
Várom hívását hétvégén is!
************************************
We offer a commercial property in Dégelypalánk for investment or utilization, consisting of three parts, located right next to the medical office.
- The store, built in 1985, is a regular rectangular building situated on the street front of the plot, with a terrace in front.
- The interior of the building is divided into three separate commercial spaces and auxiliary rooms (storage, office, social rooms).
- The premises have hosted the following shops in a north-south direction: flower shop, greengrocer.
- The pub is still in operation.
The property is located in the center of the town, on Kossuth Lajos Street, next to the former Customs and Finance Guard training center, the former local branch of the Savings Cooperative, and the currently operating medical office. The plot is rectangular, measuring approximately 46 x 40 meters, with a flat surface, built on and fenced. Water, sewer, gas, and electrical utilities are connected to the property.
The building's structure is stable, with the craft structures in medium-good condition. The mechanical equipment of the building is modernized and meets average needs.
The plot is rectangular, measuring approximately 46 x 40 meters, with a flat surface. The built-up area is 199 m², with a building coverage of 11%. The unbuilt area is grassy and planted with thuja trees. The boundary of the property is fenced, with the fence along the street front within the property line, and a terrace has been created in the front yard. The courtyard area is accessible by car from the street.
Utilities
On public land, water, sewer, gas, and electrical utilities are built and available.
On the northeast (courtyard) side of the store building, there is an approximately 23 m² (9.2m*2.5m) annex (storage), which is not marked on the provided map copy but is included in the floor plans.
Technical details:
- Load-bearing structures: 30 cm thick brick
- Roof structure: gable roof, wooden truss, flat slate covering
- Ceiling: reinforced concrete beam with pre-fabricated filling elements
- External doors and windows: wood with double-glazed insulating glass
- Internal doors and windows: simple wooden construction
- Facade: Plastered and painted surface, needs repainting
- Internal walls: colored surface, needs a fresh coat of paint
- Floor: ceramic tiles
- The shops are heated by gas convectors, and hot water is provided by a gas boiler. The pub is air-conditioned with split-system units.
- The mechanical equipment of the building meets average needs and has been modernized. The technical and functional value, considering similar new structures, is estimated at 70%.
Utilization possibilities
- It is ideal for a pharmacy, as well as for previous activities like greengrocer, flower shop, or hairdresser, beautician services.
Zoning regulations: According to the phone information from the clerk of the Dégelypalánk Mayor's Office, the maximum surface buildability of the examined property is 30%. The plot is currently approximately 11% built, so there is reserve for further construction.
Additional services offered within the office include:
Bank-independent loan application, CSOK+, baby-expecting management, legal advice, energy certificate preparation, land registry administration.
I look forward to your call even on weekends!
****************************************************
Wir bieten ein Geschäftslokal in Dégelypalánk zur Investition oder Nutzung an, bestehend aus drei Teilen, direkt neben der Arztpraxis.
- Das Geschäft, das 1985 erbaut wurde, ist ein rechteckiges Gebäude, das an der Straßenseite des Grundstücks steht, mit einer Terrasse davor.
- Der Innenraum des Gebäudes ist in drei voneinander getrennte Geschäftsräume und Nebenräume (Lager, Büro, Sozialräume) unterteilt.
- In den Räumen betrieben wurden in Nord-Süd-Richtung folgende Geschäfte: Blumenladen, Gemüsehändler.
- Die Kneipe ist derzeit noch in Betrieb.
Die Immobilie befindet sich im Zentrum der Stadt, in der Kossuth Lajos Straße, neben dem ehemaligen Ausbildungszentrum der Zoll- und Finanzwache, der ehemaligen örtlichen Filiale der Sparkasse und der derzeit noch betriebenen Arztpraxis. Das Grundstück ist rechteckig, ca. 46 x 40 Meter groß, mit ebener Oberfläche, bebaut und eingezäunt. Wasser-, Kanal-, Gas- und Elektroanschlüsse sind an das Grundstück angeschlossen.
Die Struktur des Gebäudes ist stabil, die handwerklichen Strukturen sind in mittel-gutem Zustand. Die technische Ausstattung des Gebäudes ist modernisiert und entspricht durchschnittlichen Anforderungen.
Das Grundstück ist rechteckig, ca. 46 x 40 Meter groß, mit ebener Oberfläche. Die bebaute Fläche beträgt 199 m², mit einer Bebauungsdichte von 11%. Der unbebaute Bereich ist begrünt und mit Thuja-Bäumen bepflanzt. Die Grundstücksgrenze ist eingezäunt, der Zaun an der Straßenseite verläuft innerhalb der Grundstücksgrenze, und im Vorgarten wurde eine Terrasse angelegt. Der Hofbereich ist mit dem Auto von der Straße aus erreichbar.
Versorgungsleitungen
Auf öffentlichem Grund sind Wasser-, Kanal-, Gas- und Elektroanschlüsse vorhanden und verfügbar.
An der nordöstlichen (hofseitigen) Seite des Ladenlokals befindet sich ein ca. 23 m² (9,2m*2,5m) großer Anbau (Lager), der auf der bereitgestellten Kartenausfertigung nicht verzeichnet ist, jedoch in den Grundrissen enthalten ist.
Technische Details:
- Tragende Strukturen: 30 cm dicke Ziegel
- Dachkonstruktion: Satteldach, Holzstuhl, Flachschieferdeckung
- Decke: Stahlbetonbalken mit vorgefertigten Füllungselementen
- Außentüren und Fenster: Holz mit doppelverglasten Isolierglasfenstern
- Innentüren und Fenster: einfache Holzkonstruktion
- Fassade: Verputzte und gestrichene Oberfläche, benötigt Neuanstrich
- Innenwände: farbige Oberfläche, benötigt einen neuen Anstrich
- Boden: Keramikfliesen
- Die Geschäfte werden mit Gasheizungen beheizt, und das Warmwasser wird durch einen Gasboiler erzeugt. Die Kneipe ist mit Split-System-Klimaanlagen klimatisiert.
- Die technische Ausstattung des Gebäudes entspricht durchschnittlichen Anforderungen und wurde modernisiert. Der technische und funktionale Wert, unter Berücksichtigung ähnlicher Neubauten, wird auf 70% geschätzt.
Nutzungsmöglichkeiten
- Es ist ideal für eine Apotheke sowie für frühere Tätigkeiten wie Gemüsehändler, Blumenladen oder Friseur-, Kosmetikdienstleistungen.
Bauplanungsrichtlinien: Laut telefonischer Auskunft des Amtsleiters des Bürgermeisteramts von Dégelypalánk beträgt die maximale Flächenbebauung des geprüften Grundstücks 30%. Das Grundstück ist derzeit ca. 11% bebaut, sodass ein Baureserven vorhanden ist.
Zusätzliche Dienstleistungen, die im Büro angeboten werden:
Unabhängige Kreditaufnahme, CSOK+, Babyerwartungsmanagement, Rechtsberatung, Erstellung von Energieausweisen, Grundbuchverwaltung.
Ich freue mich auf Ihren Anruf auch am Wochenende!


